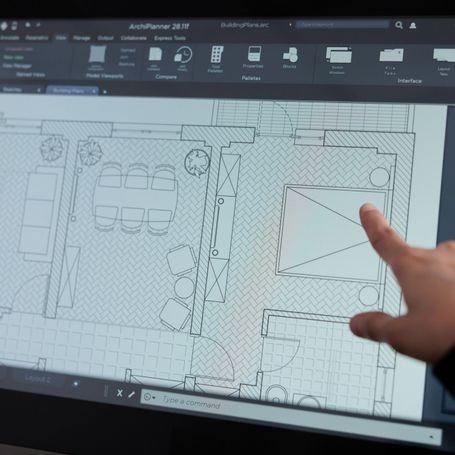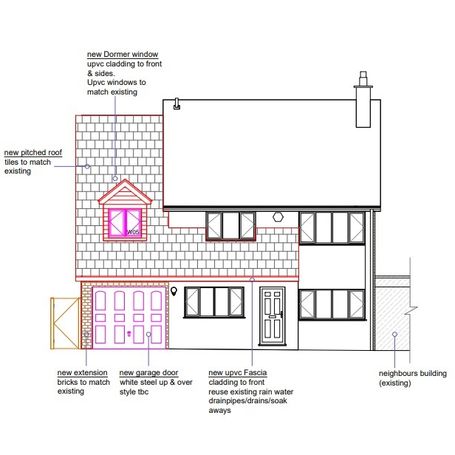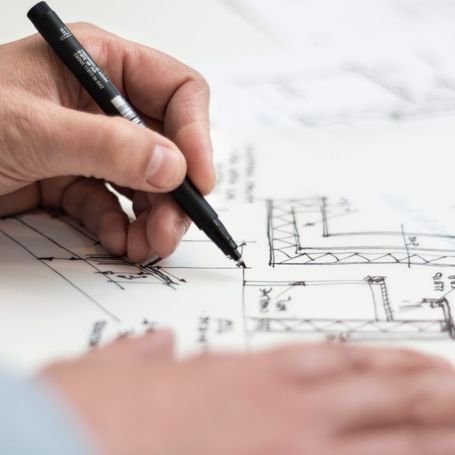DESIGN - DRAWINGS - PLANS
OUR SERVICES
We provide plans & layouts in the following disciplines
Office & Hotel layouts including:
- building plans from PDF's and/or measurements provided
- existing & new furniture
- proposed and existing partitions.
- schematic plans.
- detailed plans showing staff names & desk numbers.
General fit-out
drawing packages.
- strip out & demolitions
- partition type & setout
- furniture types & layout
- power & data
- reflected ceiling plans
- decorations
- floor finishes
- teapoint elevations
Residential CAD plans including:
- general plan layouts
- internal elevations
- external elevations
- furniture details & types
- electrical layouts & schematics
- planning applications
- building regulations
Measured building surveys.
- offices
- hotels
- residential
- restaurants
- warehouses
- furniture surveys
- floor box surveys
- perimeter power & data surveys
- Ceiling grid & details survey
Our Clients
we have a varied client base including
Architects and designers
design & build companies
business start up
& relocations
residential home owners



Professional & Confidential to our clients.
We work with a varied type of client so please be rest assured
we are confidential and will not disclose our client base to a third party.
In addition when we can attend site or on-line meetings, and in all circumstances we do so as a representative of you the customer
© Copyright. All rights reserved.
